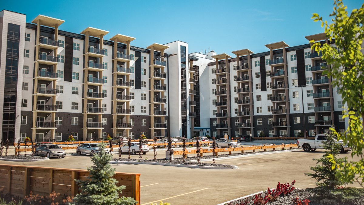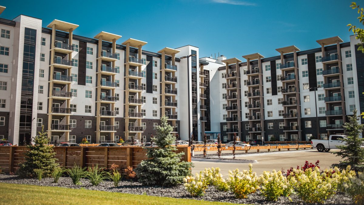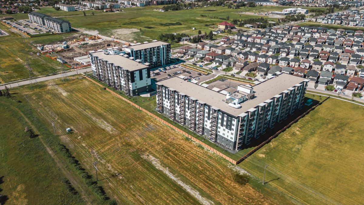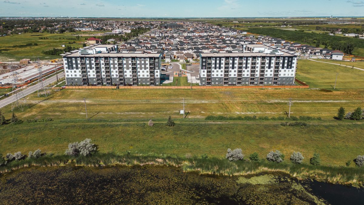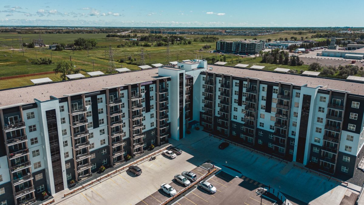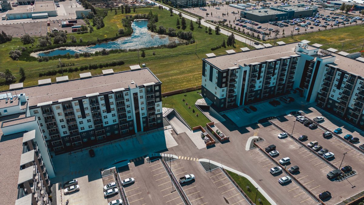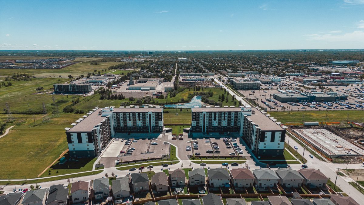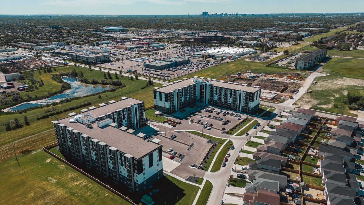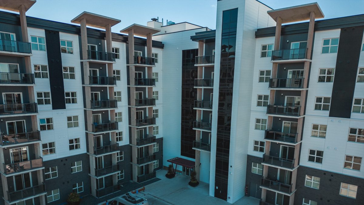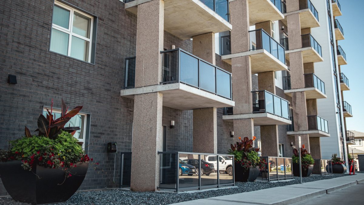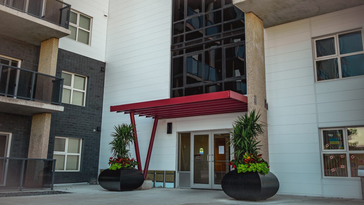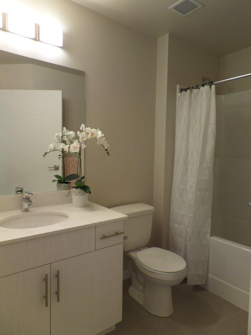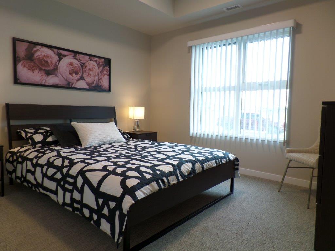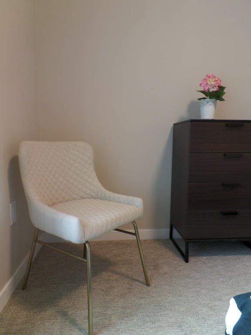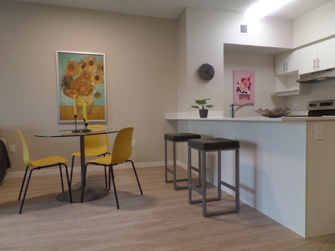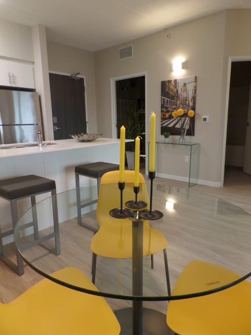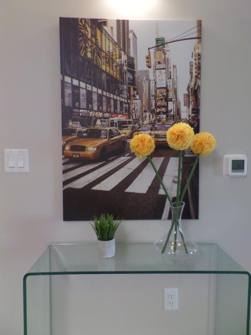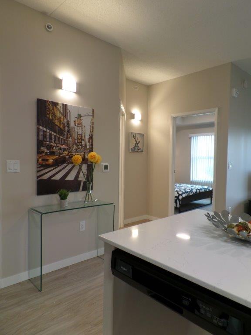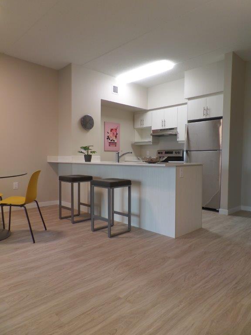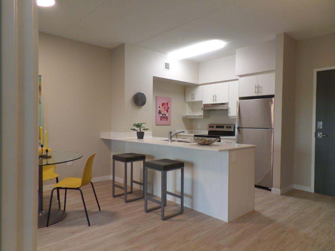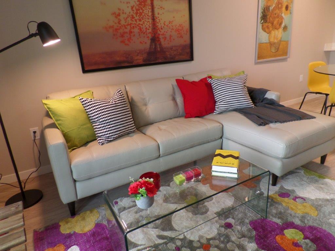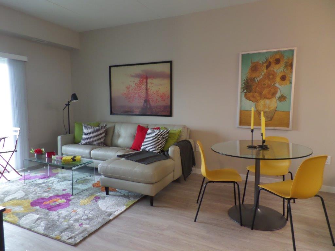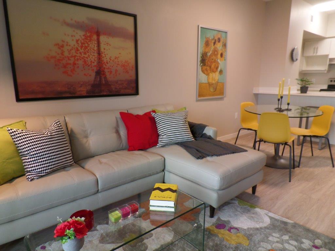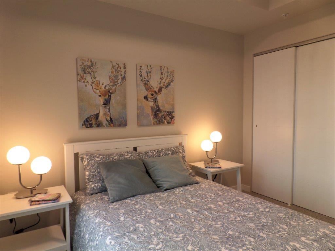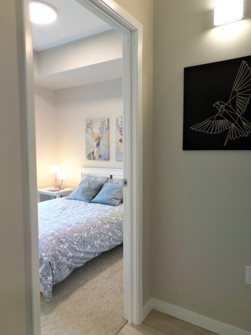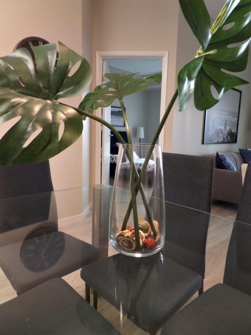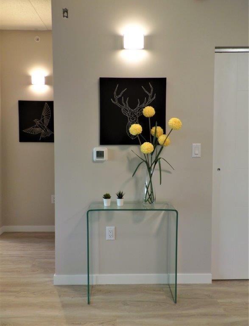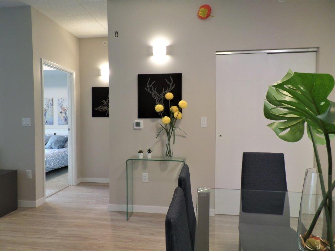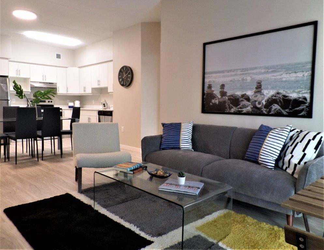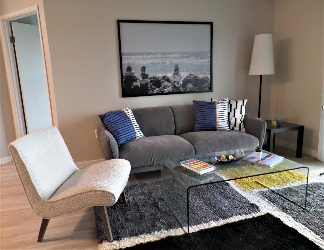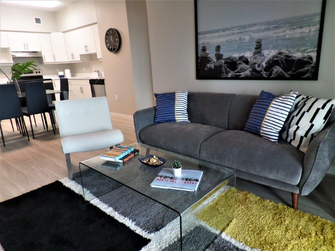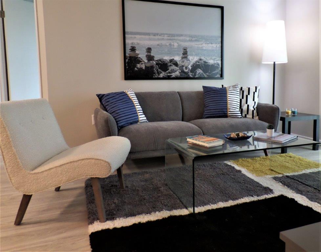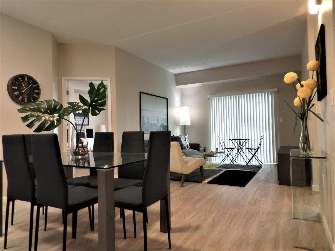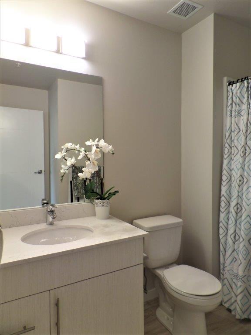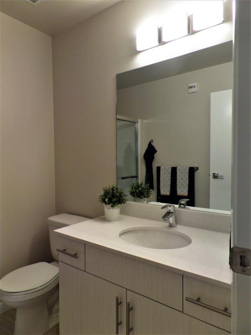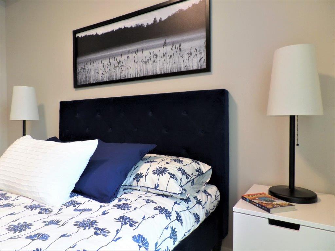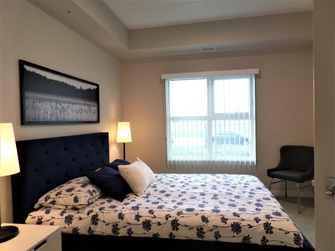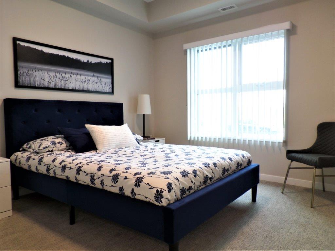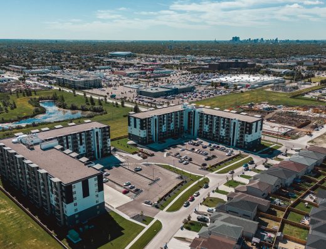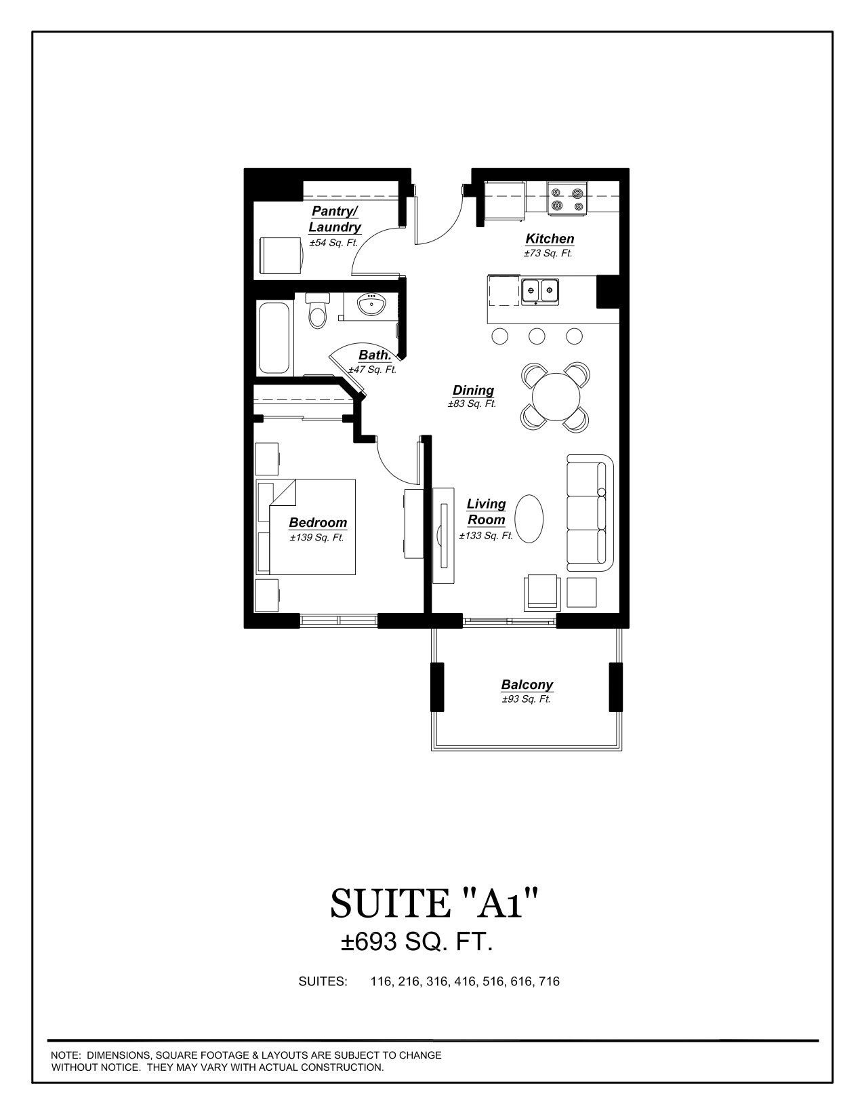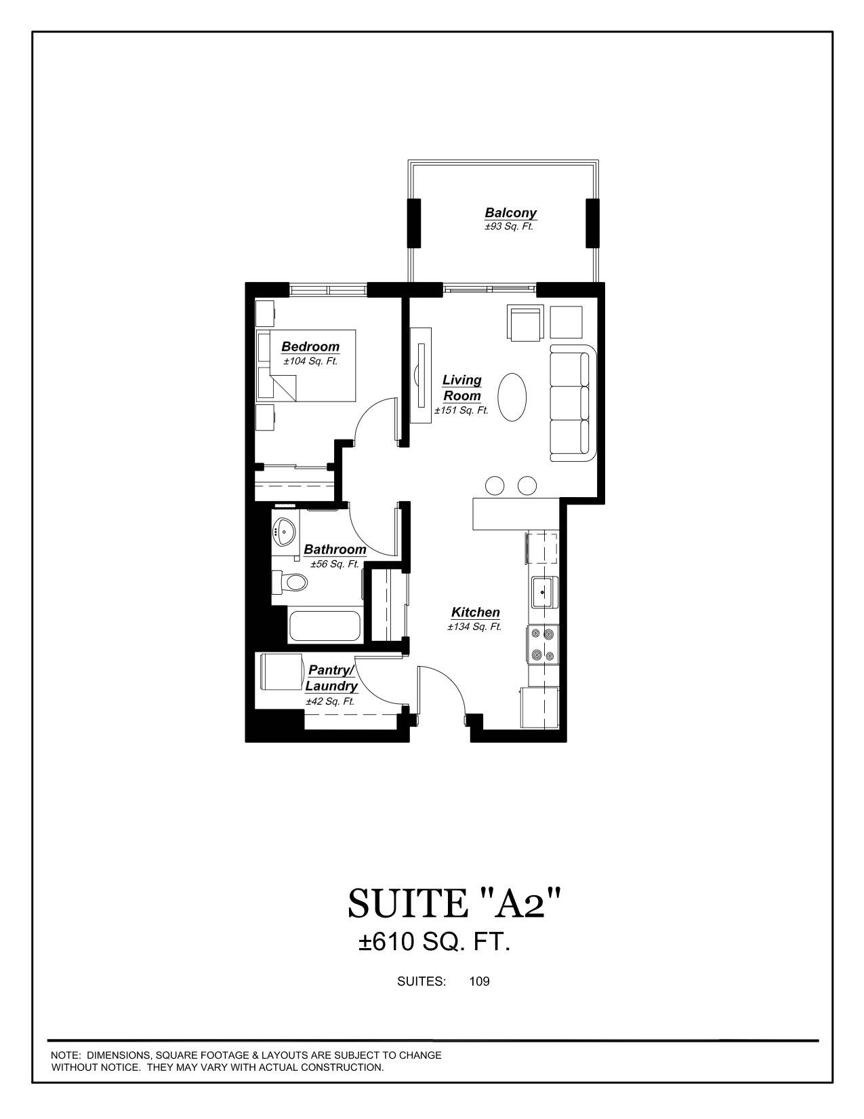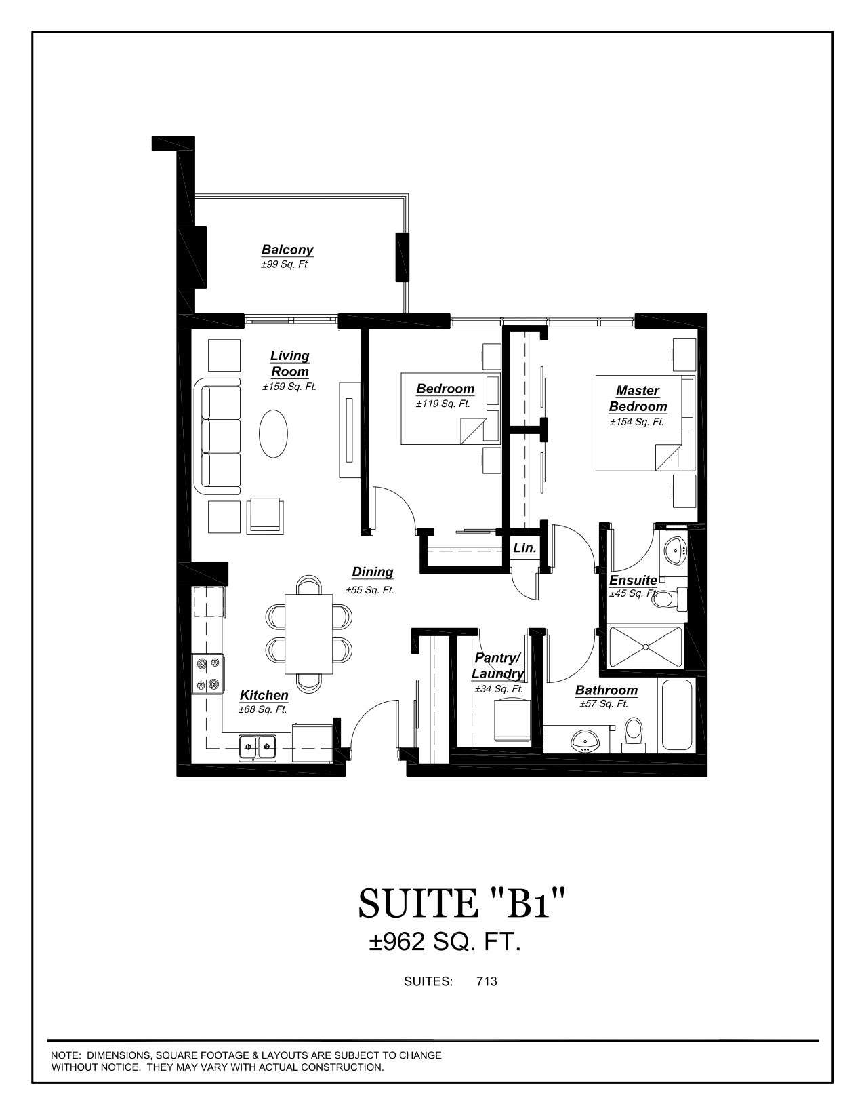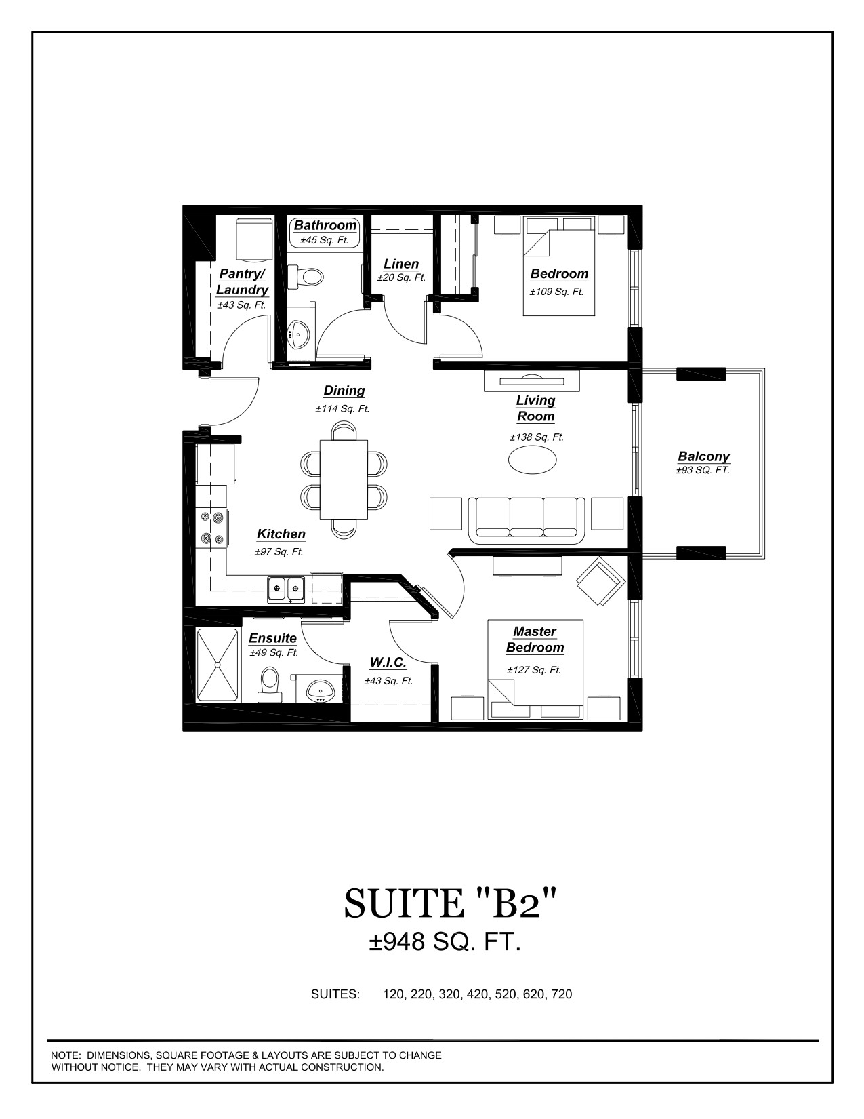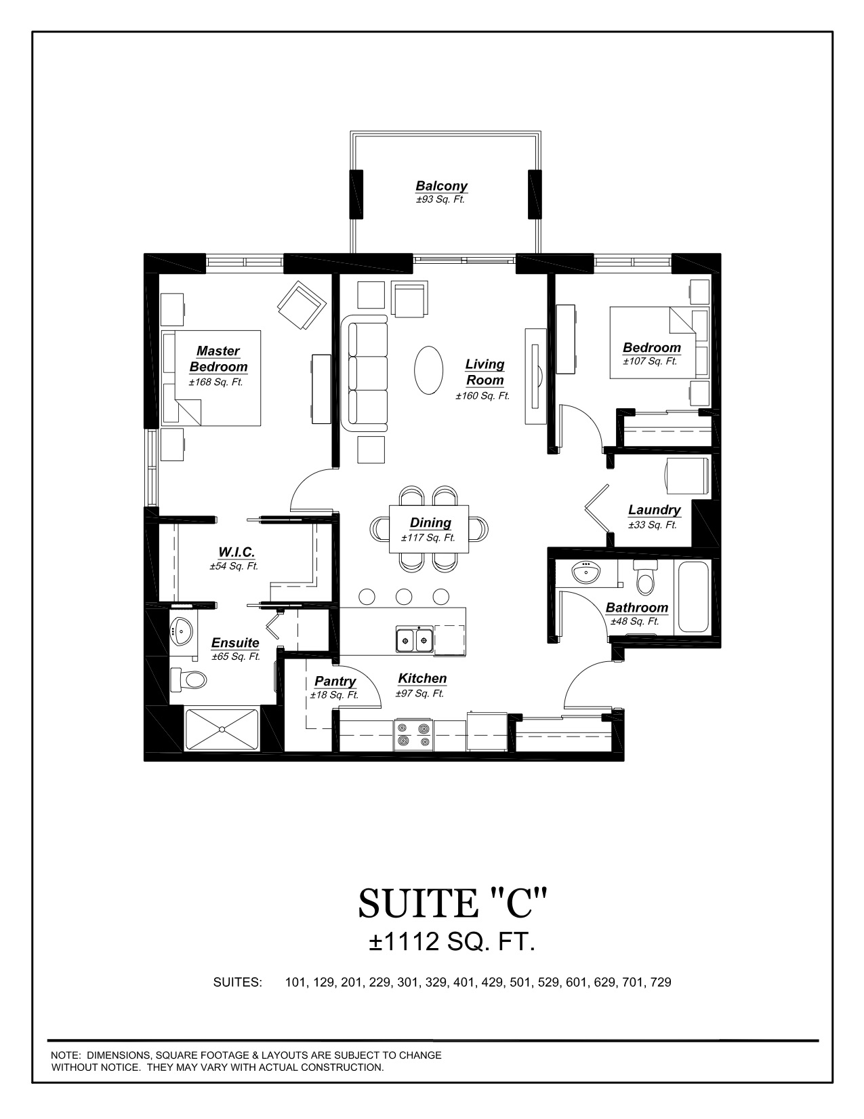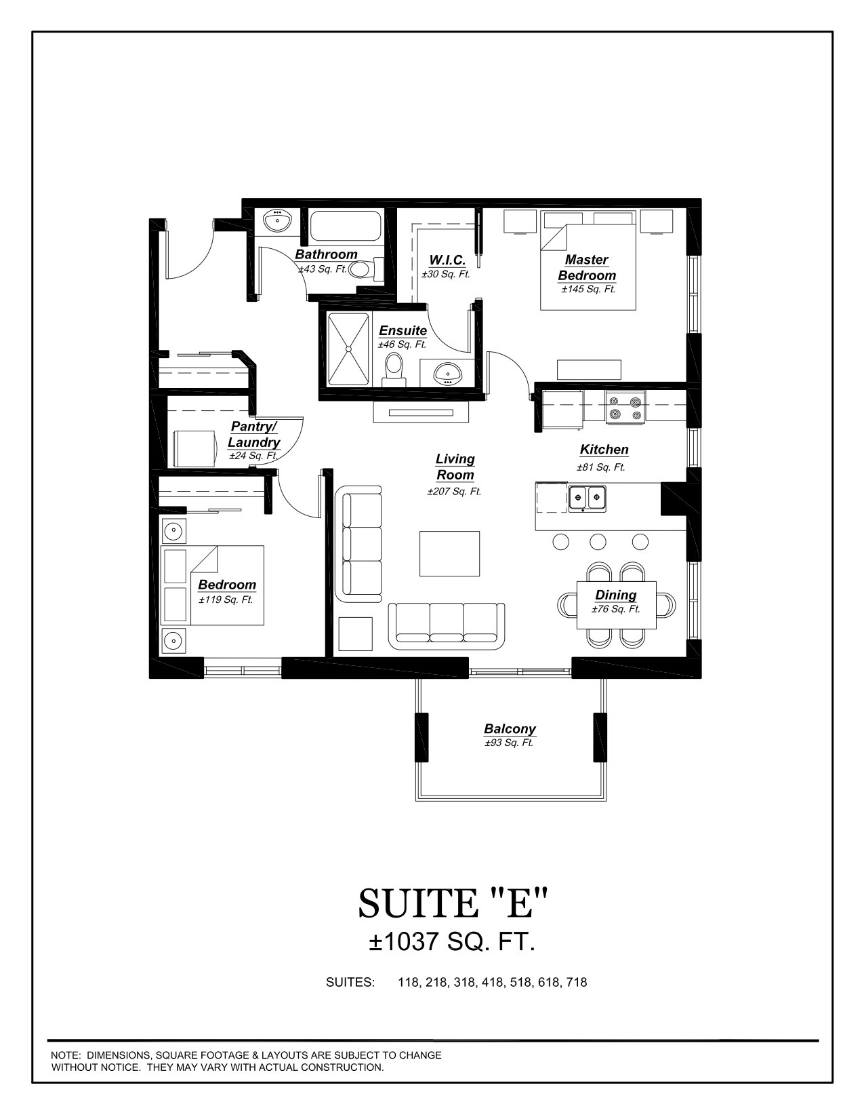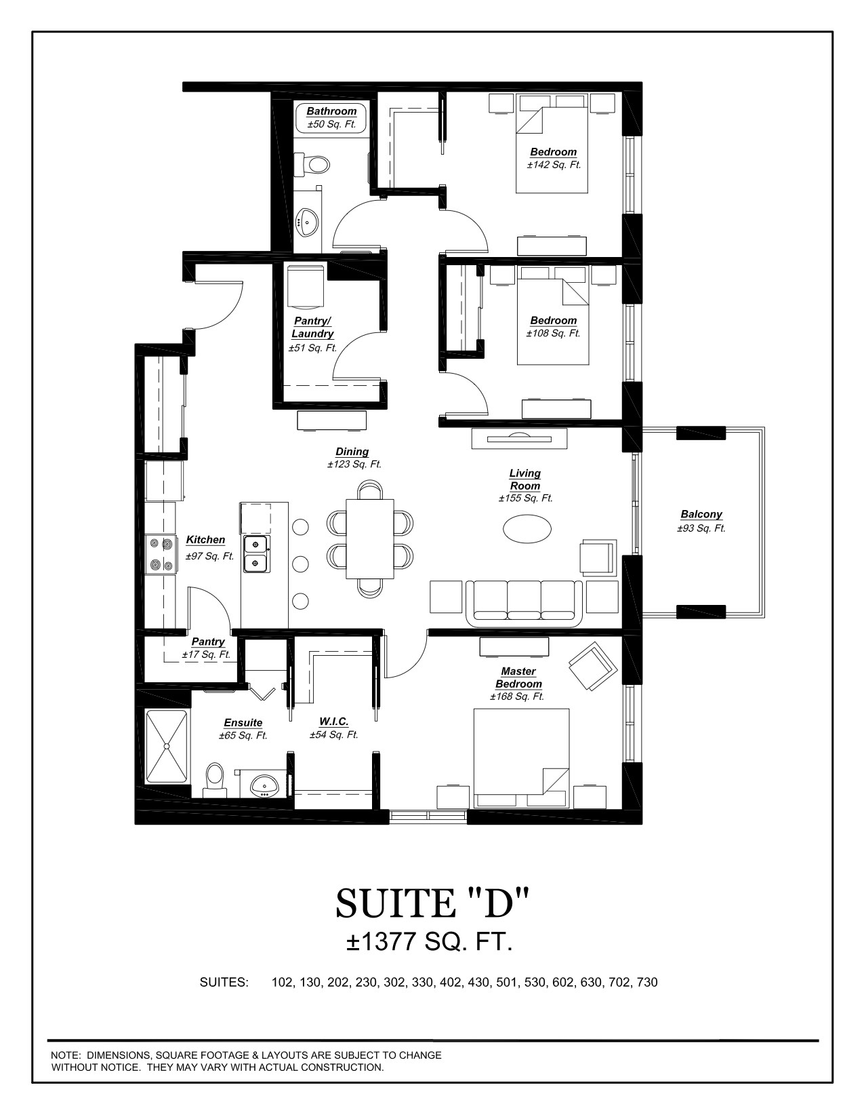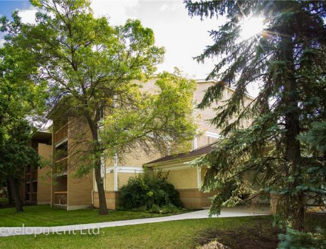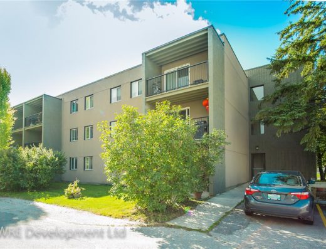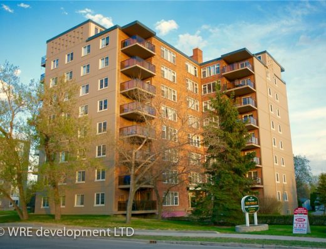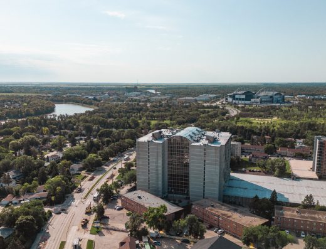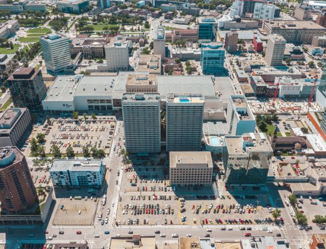Description

Close to schools, shopping and Seven Oaks hospital, THE GATES promotes a family-centred lifestyle in the quiet neighbourhood of Amber Trails.
Amber Trails contains three lakes and numerous recreation areas – including dozens of playgrounds and parks connected by an extensive pathway system.
THE GATES is minutes away from several schools (including the new Ecole Templeton [K to 5] and Amber Trails Community School [K – 8] and Seven Oaks Hospital. The nearby McPhillips Street is a great hub for shopping, bus routes and virtually every amenity a family may need. On-site parking is convenient for going out and the nearby Perimeter Highway means you can get to almost any other area of the city in half an hour or less.
Virtual Tour 2 Bedroom 7th Floor: https://my.matterport.com/show/?m=srHkMzWa5vL
Virtual Tour 1 Bedroom 7th Floor: https://my.matterport.com/show/?m=87V5mQq13Yn
Every suite is equipped with the most desired amenities:
- Concrete construction
- Generously sized balconies
- Individually controlled central heating & cooling
- Designer kitchens
- In-suite laundry
- Exercise room
- Multi-purpose room
- Underground parking
- Walk-in closets
- In-house management
- Heating, Cooling, Electricity and Water included
Each of our suites feature clean, open layouts designed to optimize space, storage and family functionality. With a variety of floor plans to choose from – including one, two- and three-bedroom units
THE GATES is ready to fit the living needs of your family.
CALL FOR PET POLICY
55 Daylan Phone: 204-663-2659
25 Daylan Phone: 204-339-9769
Interested in renting? Book a viewing below
Features
- Above Ground Parking
- Air Conditioning
- Assigned Parking
- Balconies
- Bike Storage
- Close to Public Transport
- Conference Room
- Covered Parking
- Elevator
- Enterphone Security System
- Games Room
- Gym
- Heated Underground Parking
- Hydro - Electric
- In-Suite Laundry
- Individual Central Air and Heating
- On-Site Management
- Party Room
- Recreation Room
- Security Card Access
- Underground Parking
- Visitor Parking
- Wheel Chair Accessible
- Wi Fi Access
- Window Covering

